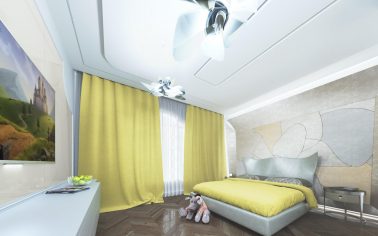Interior design and 3D visualisation
One of the main goals of the presentation of 3D visuals of your project is to illustrate the characteristics of a space or a product before it is constructed or marketed. This allows you to understand in finer detail what the final result will be. Additional detailed design plans permit the engineering department to adapt the technical plans to the air conditioning and water supply according to the confirmed design plans. Furthermore, this detailed planning gives you the possibility to make changes to the project design before the construction works start. This in turn will save money and time.
The design project also includes the full, detailed list of materials that will be needed for its realisation, which allows the client to check around with several companies to compare prices.
Every millimetre counts.


